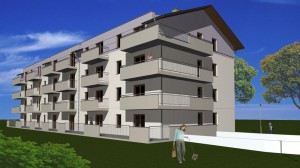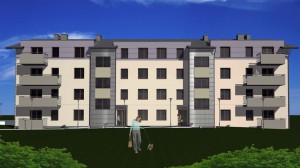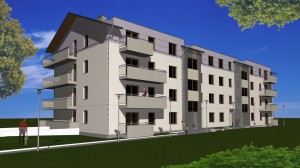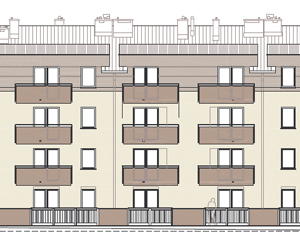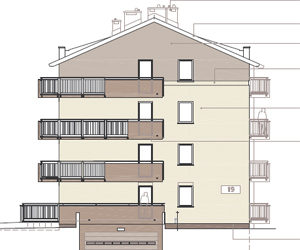MYDLNIKI, ul. Wapienna
DESIGN BRIEF OF BUILDING AT WAPIENNIK STREET, MYDLNIKI
The planned building shall be located within Bielański-Tyniecki Scenic Park buffer zone. Building will consist of two stair enclosures, each including 16 flats of area from 34.64 to 57.31 m2.
In immediate vicinity of the estate there is the primary school, private nursery school, church, National Health Centre, Private Specialist Medical Outpatient Clinic, post office as well as bus service that provides quick access to the city centre from the side of Widok Estate and A4 Motorway.
Around the area there is a network of trails both for bicycles and pedestrian that ensures many opportunities for recreation and makes for comfortable living.
CORE&SHELL
Foundation
Strip footing? monolithic steel reinforced concrete
Foundation walls? monolithic steel reinforced concrete
Exterior walls
Made from 24cm thick clay masonry units provided with 15 cm thick Styrofoam insulation
Load bearing division walls
Ceramic/calcium-silicate brick
Partition walls
Made from ceramic/calcium-silicate hollow brick units
Floors
Monolithic steel reinforced concrete floor
Inside stair
Shared stair well? steel reinforced concrete poured within formwork, reinforced
Chimneys
Flats provided with Schiedel natural ventilation (or equivalent).
Roof
Wooden pitched roof, provided with insulation with 25 thick mineral wool. Roof covered with steel roofing tiles, in graphite colour or coated steel sheet for standing seam roofing.
FINISH AND FITOUT
Gap-filling concrete
Cement screed provided with dampproof insulation placed on Styrofoam. 2 cm overlap on the finish layer.
Internal plaster
Bathroom, toilet? cement-lime plaster. Other spaces? machine applied gypsum plaster.
Attic? roof space and knee wall finishing? gypsum board on framing
Window joinery
PVC or wood window joinery, colour light hazel, provided with glasses of coefficient U= 1.0 W/m2 K, with microventilation provided at kitchen spaces.
Door joinery
Front entry door ? entry exterior door (aluminium or steel door)
Flat entry door? C Class burglarproof door (e.g. Gerda branded)
Internal door? no joinery provided, provided openings with unplastered lining.
Floor topping finishing
Balconies ? floor tiles
Wiring
Power supply provided to the building with cable system. Flats fitted with standard wiring. Wiring provided with electrical fittings (e.g. Legrand Cariva), lighting outlets finished with a terminal block.
Common stair well
Floor finish? ceramic tiles.
Intercom
The residential units are provided with intercom system. The external module (at the gate) shall be installed at the entry to the stair case of the building and entrance gate.
Elevation
Acrylic/silicone coating plaster.
Stair case door, garage gate, detailing, flashings, balcony parapets and steel elements in grey colour.
TV. Telephone and Internet installation
Flats shall be provided with TV, phone and Internet cabling, with service connections for cabinets in stair cases.
Plumbing installation
Cold water supplied from municipal distribution network.
Building service system made from plastic pipes / alupex. Utility sub-metering.
Sanitary drainage system made from PVC pipes, along with waste drainage to tight tanks.
Central heating system and domestic hot water circulation system shall be supplied from combination gas boiler (boiler provided with closed combustion chamber). Systems shall be made from plastic pipes / alupex.
Ventral heating system shall be provided with panel radiators and towel rail radiators (bathrooms).
Gas supply system. Flats shall be provided with connections to gas supply system.
Domestic gas distribution system (made from steel pipes) shall provide supply for the gas heater.
Stormwater drainage
Building shall be equipped with stormwater drainage system of the roof provided with gutters and downspouts as well as surface waters of driveways (gully grids).
Vegetation / Structural landscaping
Undeveloped areas shall be covered with grass. Locally soft landscaping with low and decorative vegetation.
COMMON AREAS
Entrance
Access to the building from the public road, Wapiennik Street, provided with new access road.
Building shall be provided with driveway to underground garage. Paved sidewalks ? access to stair cases, as well as paved area.
The whole estate provided with fencing, driveways, access to the building provided with concrete cobblestone – grey.
Lighting
Building shall be provided with lighting at stair cases, as well as lighting provided with lamps located on the area of the plot.
Letter box
Letter boxes units shall be located in stair cases at the entrance to the building.
Parking bays
The design provides at adjoining land for a single parking lot for the disabled, in addition to the underground garage with 30 parking lots. Garage gate shall be fitted with the control system.
Date of commencement of the construction – fourth quarter of 2011.
plan No. M 2.1 ? M 1.1
plan No. M 2.10 – also includes the number of flats A, M 1.3, M1.6, M1.10, M1.14, kl. B M2.14, M 2.3, M 2.6,
plan No. M 2.11 – also includes the number of flats A, M 1.2, M1.7, M1.11, M1.15, kl. B M2.15, M 2.2, M 2.7,
plan No. 2.12 – also includes the number of flats A, M 1.8, M1.12, M1.16, kl. B M2.8, M 2.16,
plan No. M 2.9 – also includes the number of flats A, M 1.4, M1.5, M1.9, M1.13, kl. B M2.4, M 2.5, M 2.13,
underground garage price with TAX 25.000,00 zł
It is possible to buy a storage area for m2 – 2 500,00 zł ( measurement 2,1 – 2,4 m2)
| komórki lokatorskie | m2 | cena m2 | suma |
| S1 | 2,1 | 2 500,00 zł | 5 250,00 zł |
| S2 | 2,1 | 2 500,00 zł | 5 250,00 zł |
| S3 | 2,4 | 2 500,00 zł | 6 000,00 zł |
| S4 | 2,4 | 2 500,00 zł | 6 000,00 zł |
| S5 | 2,4 | 2 500,00 zł | 6 000,00 zł |
| nr. | kondygnacja | piętro | pokoje | powierzchnia użytkowa | pow. garazu ( m2) 25.000 zł | cena za 1 m2 brutto z VAT ( zł/m2) | cena łączna brutto z VAT (zł) | cena łączna brutto z garażem z VAT (zł) | status |
| klatka 1 | |||||||||
| 1.1 | 1 | parter | 2 | 47,7 | MP1 | 5 800,00 zł | 276 660,00 zł | 301 660,00 zł | FREE |
| 1.2 | 1 | parter | 1 | 34,94 | MP2 | 5 600,00 zł | 195 664,00 zł | 220 664,00 zł | FREE |
| 1.3 | 1 | parter | 2 | 46,33 | MP3 | 5 700,00 zł | 264 081,00 zł | 289 081,00 zł | FREE |
| 1.4 | 1 | parter | 3 | 53,99 | MP4 | 5 800,00 zł | 313 142,00 zł | 338 142,00 zł | FREE |
| 1.5 | 2 | pierwsze | 3 | 53,99 | MP5 | 5 800,00 zł | 313 142,00 zł | 338 142,00 zł | FREE |
| 1.6 | 2 | pierwsze | 2 | 46,33 | MP6 | 5 700,00 zł | 264 081,00 zł | 289 081,00 zł | FREE |
| 1.7 | 2 | pierwsze | 1 | 34,84 | MP7 | 5 600,00 zł | 195 104,00 zł | 220 104,00 zł | FREE |
| 1.8 | 2 | pierwsze | 3 | 57,31 | MP8 | 5 800,00 zł | 332 398,00 zł | 357 398,00 zł | FREE |
| 1.9 | 3 | drugie | 3 | 53,69 | MP9 | 5 800,00 zł | 311 402,00 zł | 336 402,00 zł | FREE |
| 1.10 | 3 | drugie | 2 | 46,04 | MP10 | 5 700,00 zł | 262 428,00 zł | 287 428,00 zł | FREE |
| 1.11 | 3 | drugie | 1 | 34,74 | MP11 | 5 600,00 zł | 194 544,00 zł | 219 544,00 zł | FREE |
| 1.12 | 3 | drugie | 3 | 57,14 | MP12 | 5 800,00 zł | 331 412,00 zł | 356 412,00 zł | FREE |
| 1.13 | 4 | trzecie | 3 | 53,69 | MP13 | 5 800,00 zł | 311 402,00 zł | 336 402,00 zł | FREE |
| 1.14 | 4 | trzecie | 2 | 46,04 | MP14 | 5 700,00 zł | 262 428,00 zł | 287 428,00 zł | FREE |
| 1.15 | 4 | trzecie | 1 | 34,64 | MP15 | 5 600,00 zł | 193 984,00 zł | 218 984,00 zł | FREE |
| 1.16 | 4 | trzecie | 3 | 56,99 | MP16 | 5 800,00 zł | 330 542,00 zł | 355 542,00 zł | FREE |
| klatka 2 | |||||||||
| 2.1 | 1 | parter | 2 | 47,31 | MP17 | 5 800,00 zł | 274 398,00 zł | 299 398,00 zł | FREE |
| 2.2 | 1 | parter | 1 | 34,94 | MP18 | 5 600,00 zł | 195 664,00 zł | 220 664,00 zł | RESERVATION |
| 2.3 | 1 | parter | 2 | 46,33 | MP19 | 5 700,00 zł | 264 081,00 zł | 289 081,00 zł | RESERVATION |
| 2.4 | 1 | parter | 3 | 53,99 | MP20 | 5 800,00 zł | 313 142,00 zł | 338 142,00 zł | FREE |
| 2.5 | 2 | pierwsze | 2 | 53,99 | MP21 | 5 800,00 zł | 313 142,00 zł | 338 142,00 zł | FREE |
| 2.6 | 2 | pierwsze | 1 | 46,33 | MP22 | 5 700,00 zł | 264 081,00 zł | 289 081,00 zł | FREE |
| 2.7 | 2 | pierwsze | 2 | 34,84 | MP23 | 5 600,00 zł | 195 104,00 zł | 220 104,00 zł | FREE |
| 2.8 | 2 | pierwsze | 2 | 56,96 | MP24 | 5 800,00 zł | 330 368,00 zł | 355 368,00 zł | FREE |
| 2.9 | 3 | drugie | 3 | 53,69 | MP25 | 5 800,00 zł | 311 402,00 zł | 336 402,00 zł | FREE |
| 2.10 | 3 | drugie | 2 | 46,04 | MP26 | 5 700,00 zł | 262 428,00 zł | 287 428,00 zł | FREE |
| 2.11 | 3 | drugie | 1 | 34,74 | MP27 | 5 600,00 zł | 194 544,00 zł | 219 544,00 zł | FREE |
| 2.12 | 3 | drugie | 3 | 56,75 | MP28 | 5 800,00 zł | 329 150,00 zł | 354 150,00 zł | FREE |
| 2.13 | 4 | trzecie | 3 | 53,69 | MP29 | 5 800,00 zł | 311 402,00 zł | 336 402,00 zł | FREE |
| 2.14 | 4 | trzecie | 2 | 46,04 | MP30 | 5 700,00 zł | 262 428,00 zł | 287 428,00 zł | FREE |
| 2.15 | 4 | trzecie | 1 | 34,64 | 5 600,00 zł | 193 984,00 zł | 218 984,00 zł | FREE | |
| 2.16 | 4 | trzecie | 3 | 56,64 | 5 800,00 zł | 328 512,00 zł | 353 512,00 zł | FREE |





